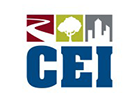Survey CAD Technician
 CEI Engineering Associates Inc. CEI Engineering Associates Inc. | |
 401(k)
401(k)
| |
 United States, Arkansas, Bentonville | |
 3108 Southwest Regency Parkway (Show on map) | |
 Sep 15, 2025 Sep 15, 2025 | |
|
CEI Engineering Associates, Inc. in Bentonville, AR is looking to hire a full-time Survey CAD Technician. Are you experienced with AutoCAD drafting? Do you want to build a successful career in the land surveying industry? Would you like to join a growing company that values the contributions of its employees? If so, please read on! This AutoCAD drafting position earns a competitive wage. We provide excellent benefits, including comprehensive health offerings, a 401(k) with a company match, an employee stock ownership plan, a quarterly incentive bonus program, continuing education opportunities, and a health and wellness reimbursement program. If this sounds like the right land surveying opportunity for you, apply today! ABOUT CEI ENGINEERING ASSOCIATES, INC. Established in 1973, we became a leader in civil engineering, land surveying, and landscape architecture by approaching each project with the same objectives: to help our clients streamline their processes, create efficiencies, avoid costly mistakes, and drive revenue to their bottom line. With offices from coast to coast and a dedicated team of more than 100 professionals, we are a diverse, deeply experienced, and inclusive firm ready to help our clients take advantage of every opportunity that comes their way. We employ hard-working people who want to develop and grow along with our company. We also want to help our employees and their families lead healthy, balanced lives. Therefore, we provide affordable coverage that promotes wellness beyond basic healthcare. By offering competitive pay, excellent benefits, and ongoing training, we foster a supportive environment where our team can excel. Most importantly, we aim to give our employees the opportunity to do what they do best every single day. A DAY IN THE LIFE OF A SURVEY CAD TECHNICIAN As a Survey CAD Technician, you play an essential role in providing AutoCAD drafting support for various survey projects. Working under the direction of the project manager, you assist with developing survey-related projects in accordance with the design standards of both your client and our company. Your tasks include processing survey data, preparing drawings for topographical surveys, developing design surveys for both commercial and residential projects, and creating route surveys for transportation projects. In addition, you analyze surveys, field notes, maps, aerial photographs, and other materials to identify potential project constraints. When needed, you conduct research for and review deeds, ordinances, and technical reports as well as municipal, state, and federal codes to ensure work is always in compliance. Working in collaboration with project managers and other design staff, you consistently provide status updates, discuss challenges, and address any revisions that need to be made to plans. You are always up for any task that comes your way, completing them all in a timely and efficient manner. Having a job where you get to use your AutoCAD drafting skills to do important work for our land surveying and engineering firm brings you great satisfaction, which is why you thrive in this position! QUALIFICATIONS FOR A SURVEY CAD TECHNICIAN
| |

